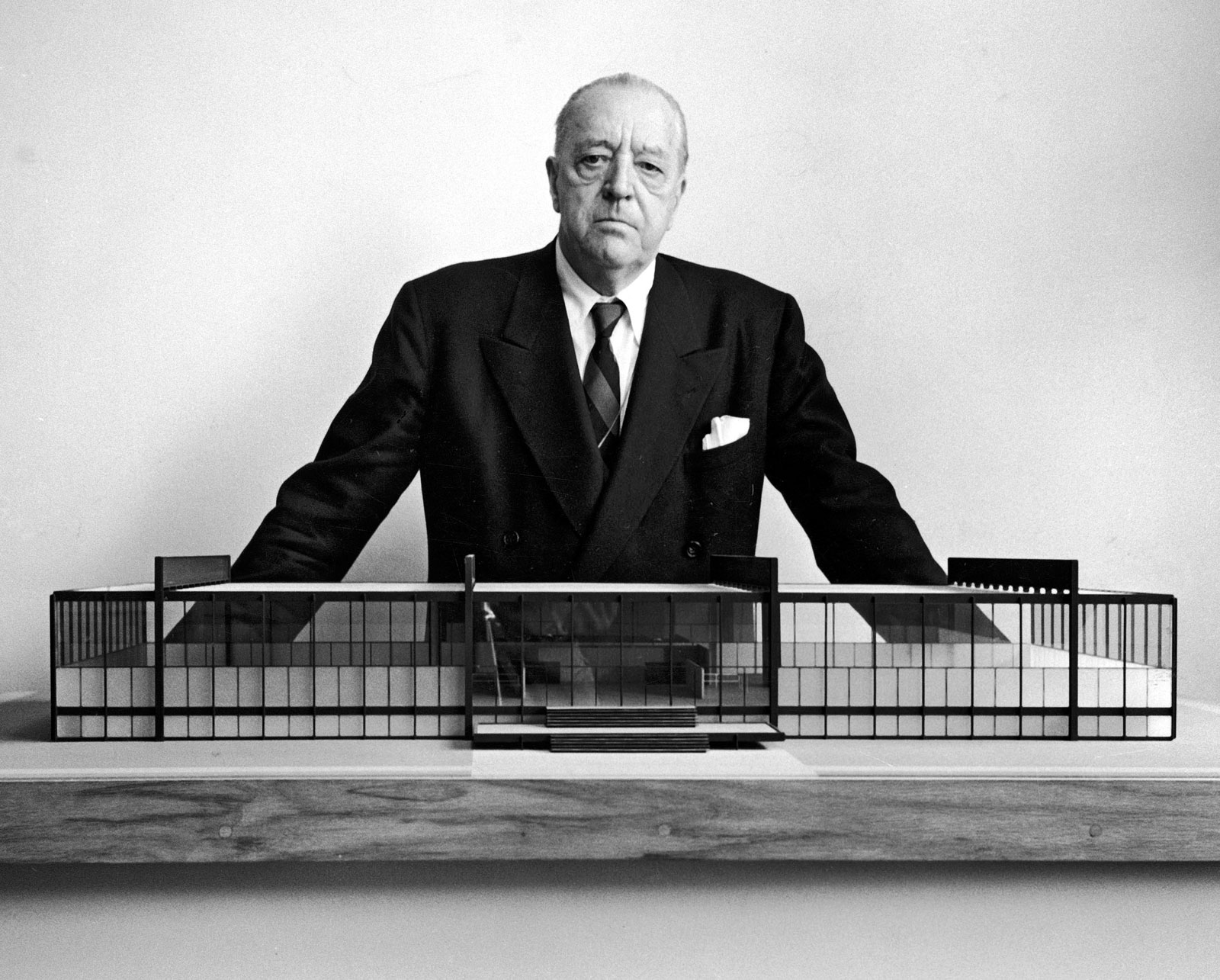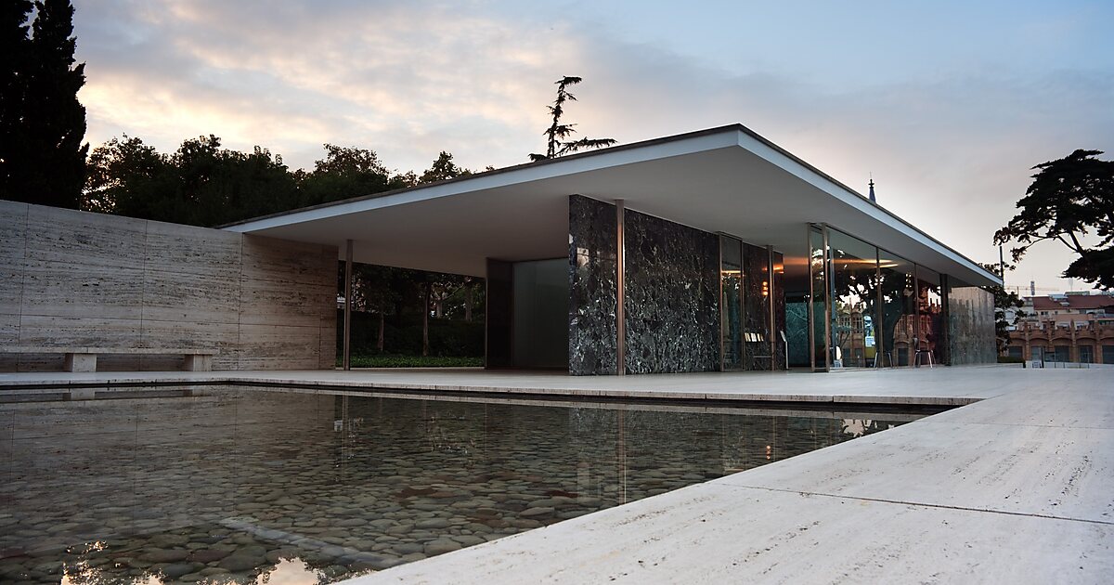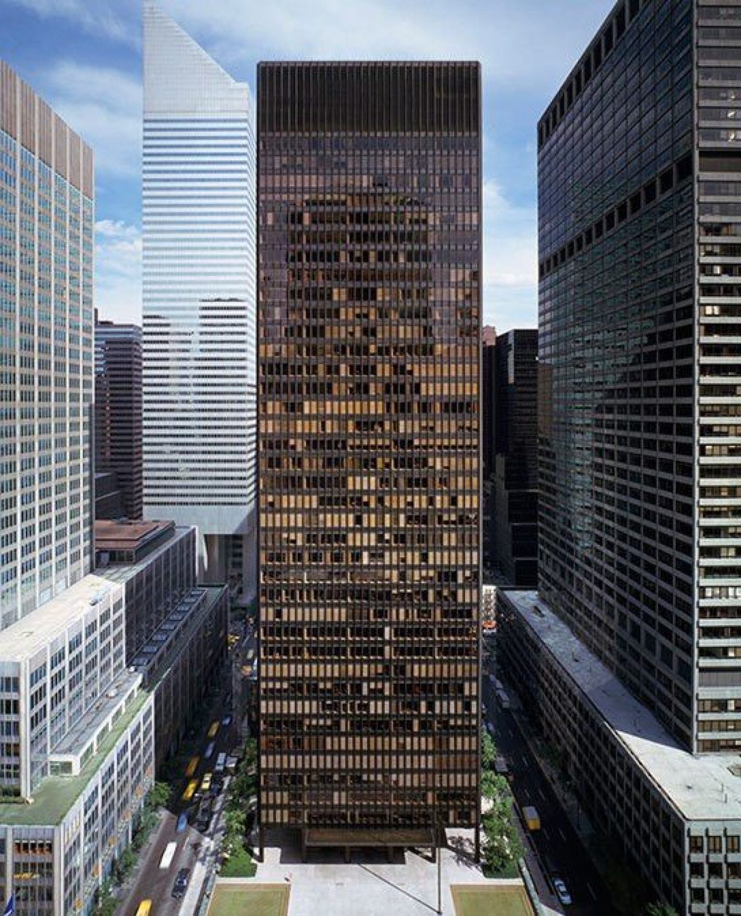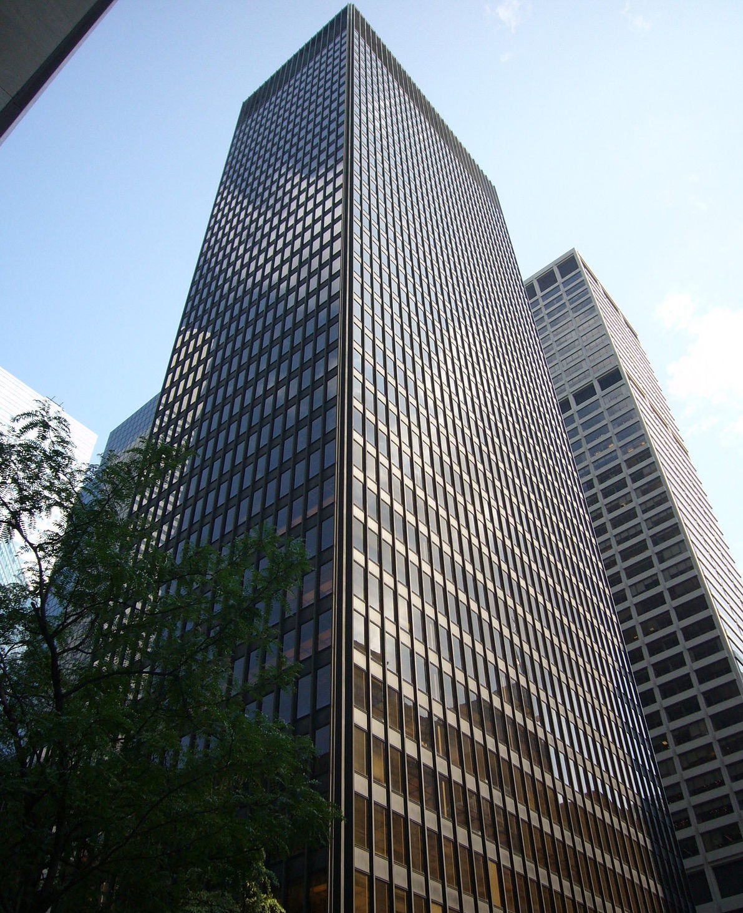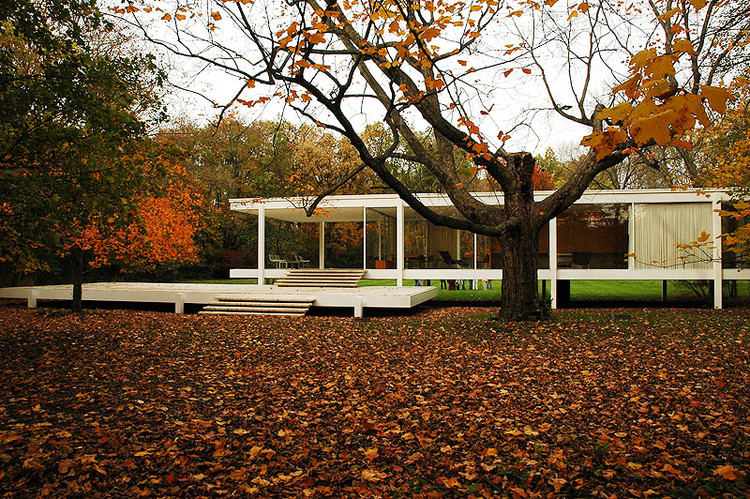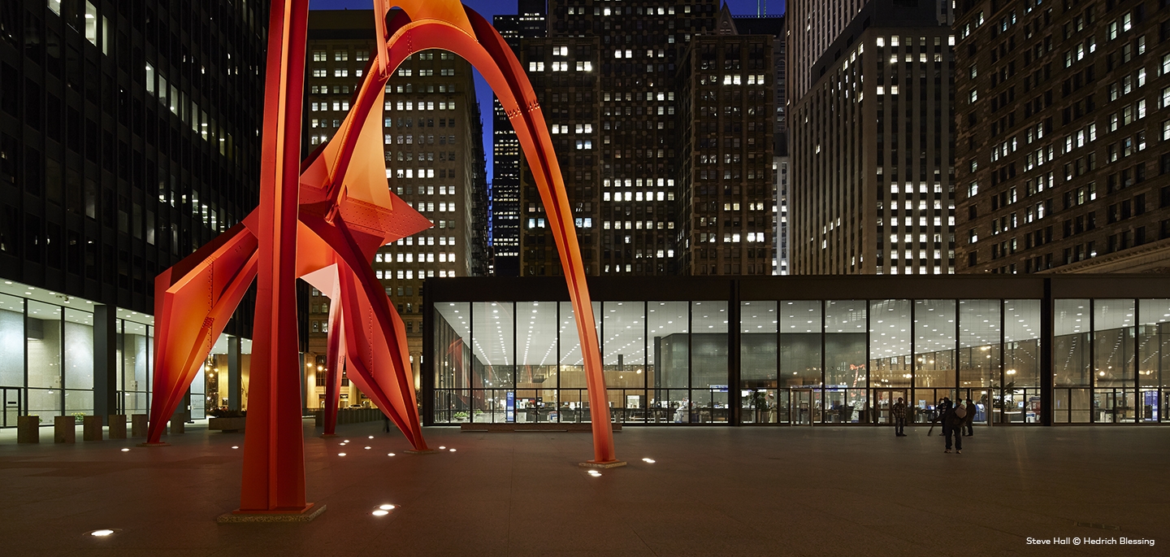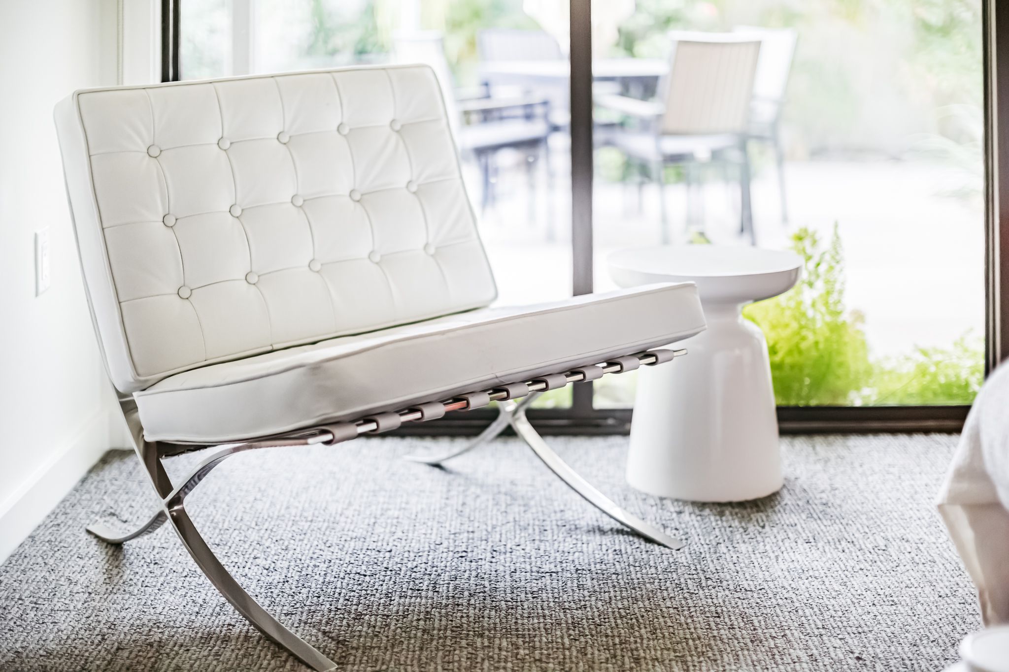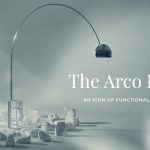Mies Van der Rohe | “Less is More”
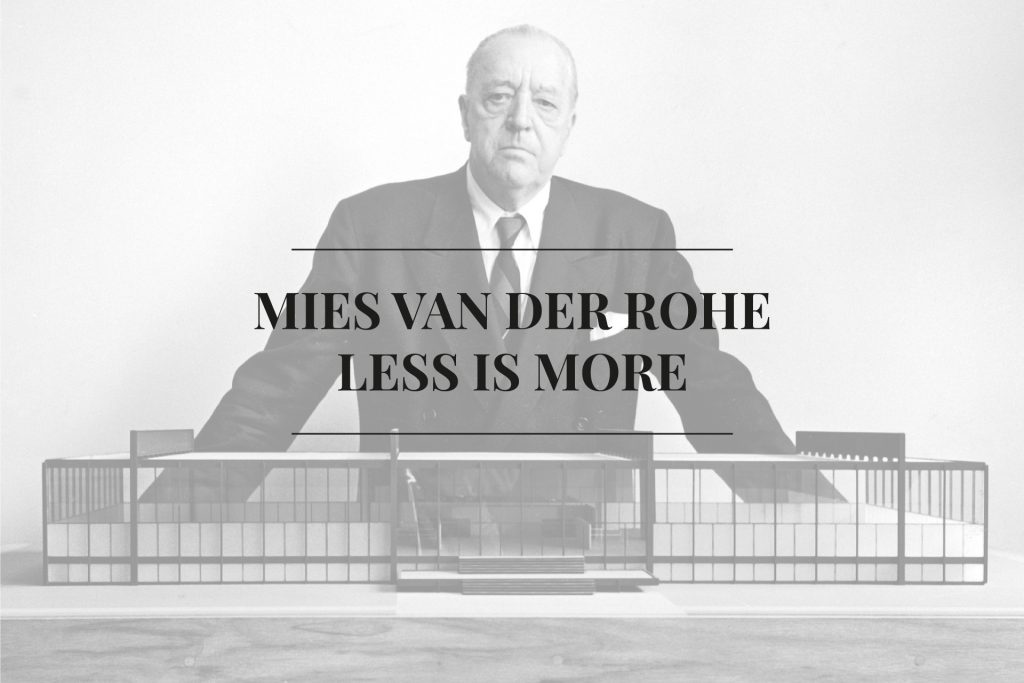
Ludwig Mies Van der Rohe is one of the most influential architects of the 20th century, recognized for his crucial role in the most far-reaching architectural movement of his time: Modernism.
Born in Germany, Mies’s career began in the studio of Peter Behrens, where he worked alongside other great names of modernism, Walter Gropius and Le Corbusier. For almost a century, Mies’ minimalist style proved to be very popular, which culminated in the well-known principle “Less is more”.
Mies began developing his style during the 1920s, combining industrial priorities based on functionality with an aesthetic impulse that values glass and the indoor/outdoor connection.
In 1932, Mies’s work was presented in The International Style exhibition, an event that reinforced Mies’s role as a leader of the modernist movement, but also brought him to a wider international audience.
In 1937 he emigrated to the United States, where he settled in Chicago and became head of the Illinois Institute of Technology. During his 20 years in charge, he developed the second Chicago School of Architecture, described by rectilinear minimalist buildings of which Lakeshore and Seagram Builiding stand out. Parallel to these skyscrapers, he continued to develop his typology of pavilions marked by horizontality.
Concerned with the need for a new architectural vision that would encapsulate the spirit of modern times, he created avant-garde ideas that revolutionized the man-made image and reduced everything to its most beautiful state: simplicity of forms, industrial materials such as steel, glass, unadorned klean interiors.
The texture of the Barcelona Pavilion, the steel and glass aesthetics of the Seagram building, and the paradigmatic examples of the Farnsworth house proved to be some of the most iconic elements built in the last century.
- Mies Van der Rohe architect
Architectural works
Barcelona Pavilion
The Barcelona Pavilion, designed by Mies Van der Rohe as part of the International Exhibition in Barcelona, displayed his iconic chair for knoll, initiating a new modern architecture movement in the world.
After the first world war, this was the face of a Germany that progressively demanded a more modern nation. Its elegant look combined with a high quality natural material propelled the Barcelona Pavilion as a bridge into the world of architectural modernism.
This building is located in a quiet location isolated from the busy streets of the city of Barcelona. This true monument was designed to receive King Alfonso XIII of Spain, together with German authorities.
Mies wanted the building to become “a tranquil space” so that those who visited it would feel invited to enter. Since the pavilion lacked a true exhibition space, the building itself became the exhibition.
A unique feature of this building is the exotic materials, namely high-quality stone such as marble, gray, green, white, and translucent glass, act exclusively as spatial dividers.
- Barcelona Pavilion | Credits: Sygic travel
Seagram Building
Located in the heart of New York City, the Seagram Building is the pinnacle of elegance and the principles of modernism. This 38-story building on Park Avenue was the first step for Mies to build such a large building.
Mies maintained that “God is in the details” and this principle is in evidence in the sophisticated modern Seagram building. Made up of glass and metal, forgoing the brick stone used on the facades of decades past, the Seagram building triggered a new era of minimalist skyscrapers that celebrated its minimalist geometries.
While the monument itself is an icon of modernism, the space in front of it is something equally innovative. An open, urban plaza traces the building back to Park Avenue, outlining a pleasant environment for those who would circulate there. The elegant bronze and colored glass facade surrounds the first office tower.
- Seagram Building
- Seagram Building | Credits: Wikimedia comons
Farnsworth House
The Farnsworth House was built between 1945 and 1951 for Dr. Edith Farnsworth as a weekend retreat, and is located in platonic perfection in Plano, Illinois. This glass pavilion makes full use of nature to create a unique and singular connection.
The windows are what provide the beauty of Mies’ ideal of interconnecting the exterior and interior. The perspective and shade and privacy is produced through the trees that were on the site. Mies explained that “Nature will also live its own life. We must be careful not to disturb it with the color of our houses and interior fittings. However, we should try to bring nature, houses and human beings together in a higher unity.”
The historic site of the Edith Farnsworth House is a National Historic Landmark, owned by the United States Historic Preservation. Access to the property is available with a ticket.
- Farnsworth House | Credits: Arch Daily
Federal Chicago Center
The Federal Chicago Center was completed in 1974, five years after Mies’s death. It unifies two themes that the architect repeated throughout his career: the two towering blocks, which furthered ideas suggested in the Seagram Building in New York; and the large open space of the Post Office building, similar to other low-rise projects such as nearby S. R. Crown Hall.
The area available for the new courthouse, combined with its space requirements, set the Dirksen Courthouse at 30 stories, also highly influenced by the 8.5-meter structural modulation that Mies used for all three buildings. For the rest of the complex, however, Mies developed a number of potential designs – including one where the Federal Building and the post office were combined into a single building, and another where a 30-story building mirrored the courthouse, with the post office between them – before finally deciding on the current arrangement.
Known as “Chicago’s second architectural school,” this project was one that Mies tried to canonize during his twenty years as director of the IIT School of Architecture, making use of rigid rectilinear geometry, minimalist detailing, and double-height ceilings on the first floor seeking to reduce the barriers between interior and exterior.
- Federal Chicago Center | Credits: Ghafari Associates
The most iconic piece by Mies Van der Rohe
Barcelona Chair
The Barcelona Chair achieves the tranquility of straight lines and the sophistication of proportions and materials characteristic of Mies van der Rohe’s highly disciplined architecture.
It is supported on each side by two flat, chrome-plated steel bars. Viewed from the side, the single curve of the bar that forms the chair’s back and front legs crosses the S-curve of the bar that forms the seat and back legs, making an intersection of the two.
This simple shape derives from a long history of precedent, from ancient Egyptian folding stools to 19th century neoclassical seating. The cantilevered seat and back of the original chairs were upholstered in white kid leather with welt and button details.
- Barcelona chair | Credits: The Spruce


