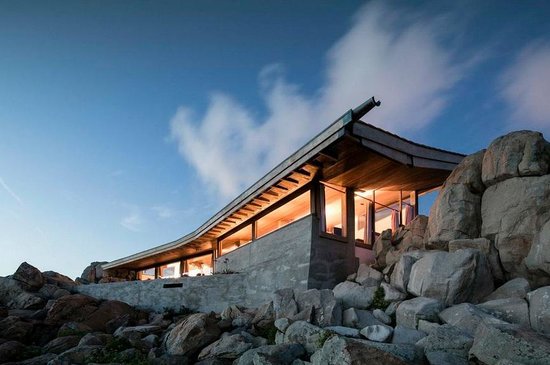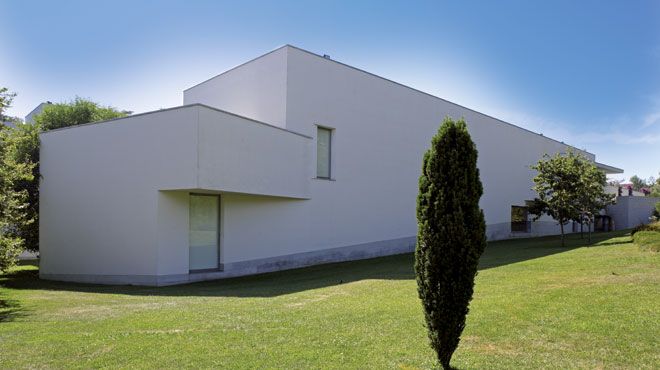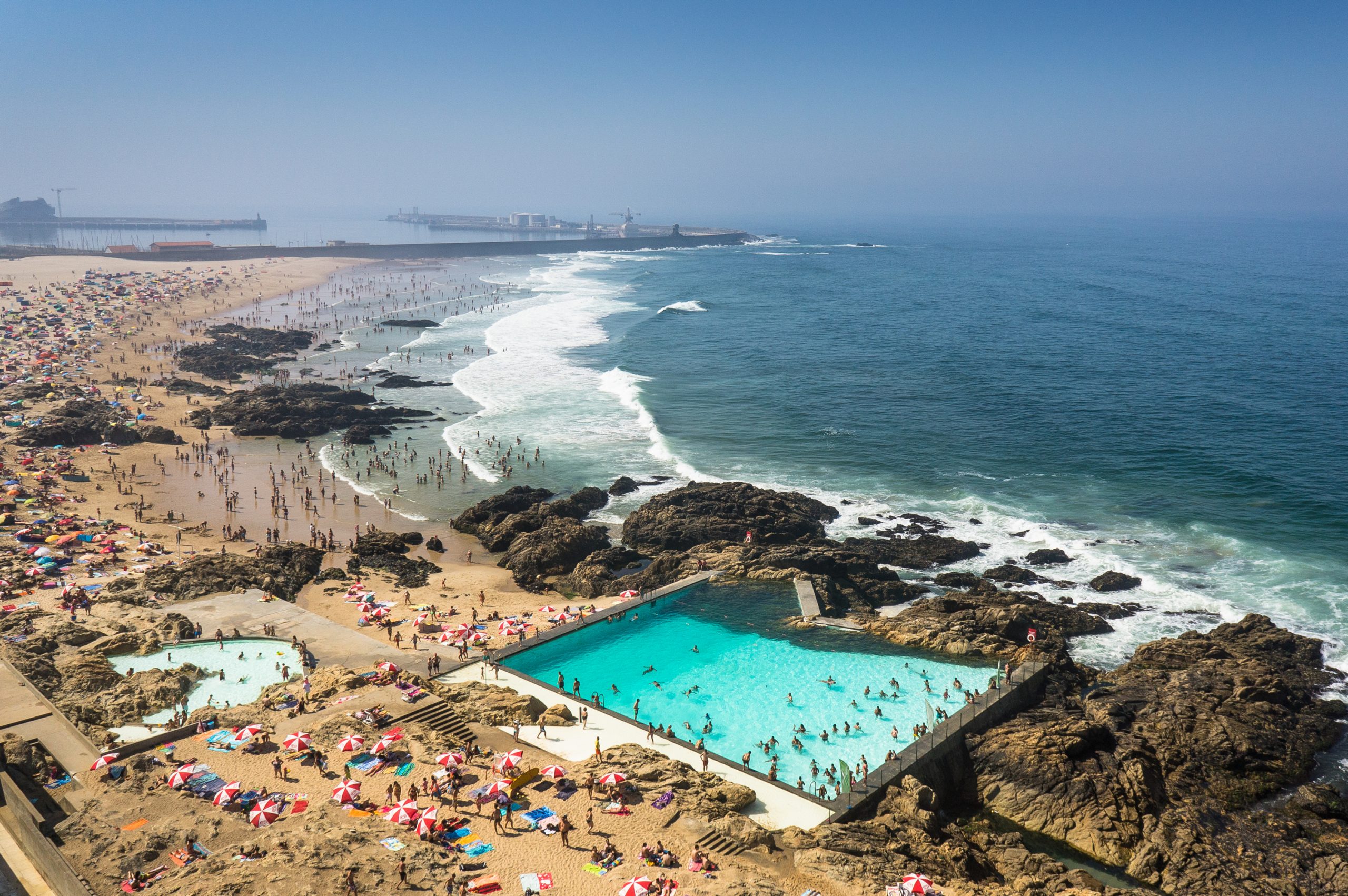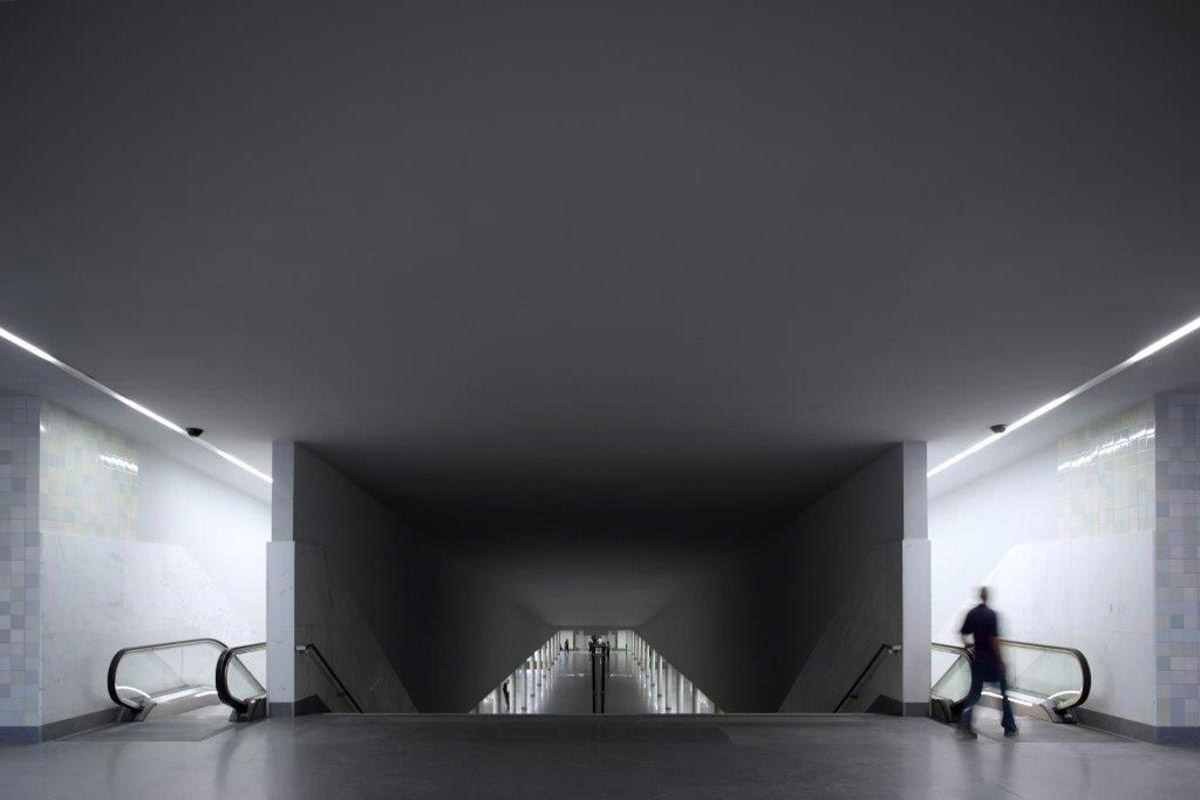Álvaro Siza Vieira | The Portuguese Architect

Winner of the Pritzker and Mies Van der Rohe prizes, Siza Vieira is one of the most remarkable architects that Portugal has ever seen flourish in its history. He is the author of world-renowned works such as the Porto School of Architecture, Bouça neighborhood, Serralves Museum of Contemporary Art, Porto Subway Station, among many others that stand out for their own language, embedded not only in international modernist references but also in the strong Portuguese constructive tradition.
We now tell you about the life and work of this noble and genius Portuguese architect, who leaves an architectural legacy of mastery and uniqueness.
About His History
Born on June 25, 1933 in Matosinhos, Porto, Álvaro Siza Vieira achieved an outstanding national and international status in architecture. At the age of 26 he entered the Faculty of Architecture at the University of Porto, in an attempt to reconcile with his father, who wanted him to enter the engineering field, one of the most important professions of the time in Portugal.
Strongly influenced by the aesthetics of Adolf Loos, Frank Lloyd and Alvar Aalto, from early on he absorbed this language and drank from modern references but with a connection to the Portuguese construction tradition, where he discovered a unique path of identity in design and construction.
- The portuguese architect Álvaro Siza Vieira | Source: RTP
Projects
Taking a modernist and avant-garde angle, which can be seen in his architectural formats and directions, Siza Vieira exalted Portuguese culture and devoted attention to its minutiae and peculiarity. This fusion led to the realization of preponderant works in the national estate where we can underline the Boa Nova Tea House (1958-1963), Serralves Museum of Contemporary Art (1997) in the city of Porto, Piscina das Marés (1961-1966).
Boa Nova Tea House
In 1956, the Porto City Council held a competition that was won by the Portuguese architect Fernando Távora. Once the location on the cliffs was known, Távora assigned the project to the young architect Álvaro Siza, making it one of his first built projects, marking the beginning of his career.
Siza reinforces the path started by Távora, combining forms and materials from traditional Portuguese architecture, adapted to contemporary needs. Located in a challenging site, the building remains a symbol of identification architecture with an active interpretation of the landscape. The composition of its low volumetric expressivity and surrounding rocks require meticulous dedication in all the work.
- Boa Nova Tea House in Porto | Source: Tripadisor
Serralves Museum of Contemporary Art
The architectural design of this museum was conceived by the architect Álvaro Siza Vieira from a multidisciplinary perspective. Thus, besides the 4,500 m2 of exhibition area, where scales, proportions and light are privileged, the remaining 8,200 m2 includes an auditorium, a library, a documentation center, a store, a bookstore, and leisure areas, including a restaurant with a terrace overlooking the Park. The entire space was designed to invite reflection and a feeling of integration in the nature that is always present beyond the windows of the rooms.
The Museum has a valuable collection of contemporary art, representing the work of national and foreign artists, from the late 1960s to the present day.
It’s also part of its mission to organize temporary exhibitions, accompanied by pedagogical programs that aim to develop interest in contemporary art, to deepen knowledge of it, and to provide dialogue between artists and their public.
Source: https://www.visitportugal.com/pt-pt/content/museu-de-arte-contemporanea-de-serralves
- Serralves Museum of Contemporary Art in Porto | Source: Visit Portugal
Tide Pool
At the age of 26, Álvaro Siza Vieira was asked to design a saltwater swimming pool project on the waterfront of Leça da Palmeira, in Matosinhos. The complex, completed in 1966, consists of locker rooms, a café and two swimming pools-one for adults and one for children-and became one of his most recognized projects, classified as a National Monument of Portugal in 2011.
The project takes advantage of the natural depressions of the rocky terrain to implant the saltwater tanks. The pools reach the ocean and surround the other natural formations present along the coast of Matosinhos. The volumes integrate with the landscape, hiding it and framing it at some moments, but clearly demarcating the human intervention on the natural site. Siza works with a purposeful counterpoint between the organic nature of the stones and the accentuated geometry of the architecture.
Source: https://www.leca-palmeira.com/piscina-das-mares-siza-vieira-leca-palmeira/
- Tide Pool In Leça da Palmeira, Porto | Source: Time Out Lisboa
Porto Metro Station
Designing a Metro station in Porto is about influencing the daily lives of thousands of people, where they circulate daily, establishing flows and routes, in an urbanistic and architectural intervention with large scale dimensions. Despite demanding an extremely functional and austere project, it’s possible to see the architect’s gestures through details and surprises.
In the tunnels launched under the city’s grid, the gallery and platform, below the sidewalk level, emerge through a care with scales and artificial light.
The most important symbol of Contemporary Architecture in Portugal, Siza supports the project with a set of elements that make mention of the purism of his work, through elements that seem to clean the excesses of the space, remaining only what is essential. The symmetry, the white concrete walls, pastel tiles applied to the side gables and pillars, and peripheral lighting, are some of the elements that harmoniously compose the internal area.
https://www.archdaily.com.br/br/879734/metro-do-porto-pelas-lentes-de-fernando-guerra
- Porto, São Bento, Metro Station | Source: Open House Porto












