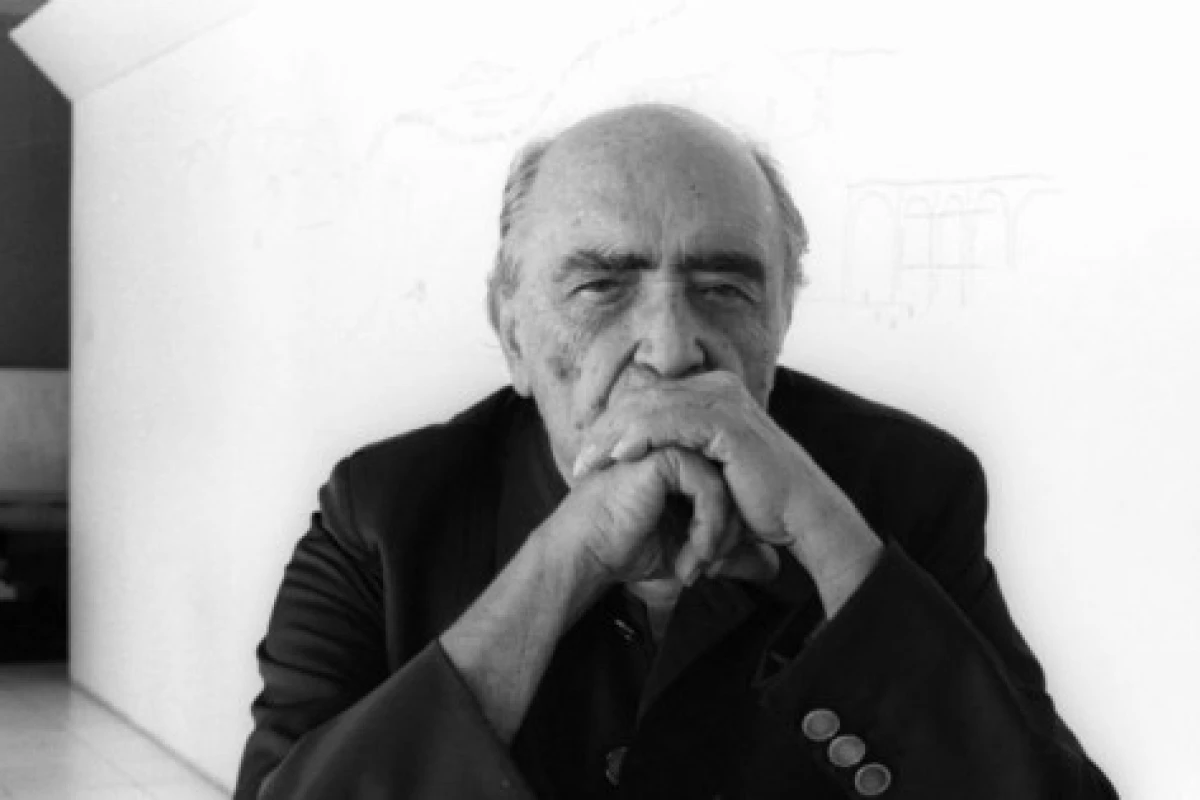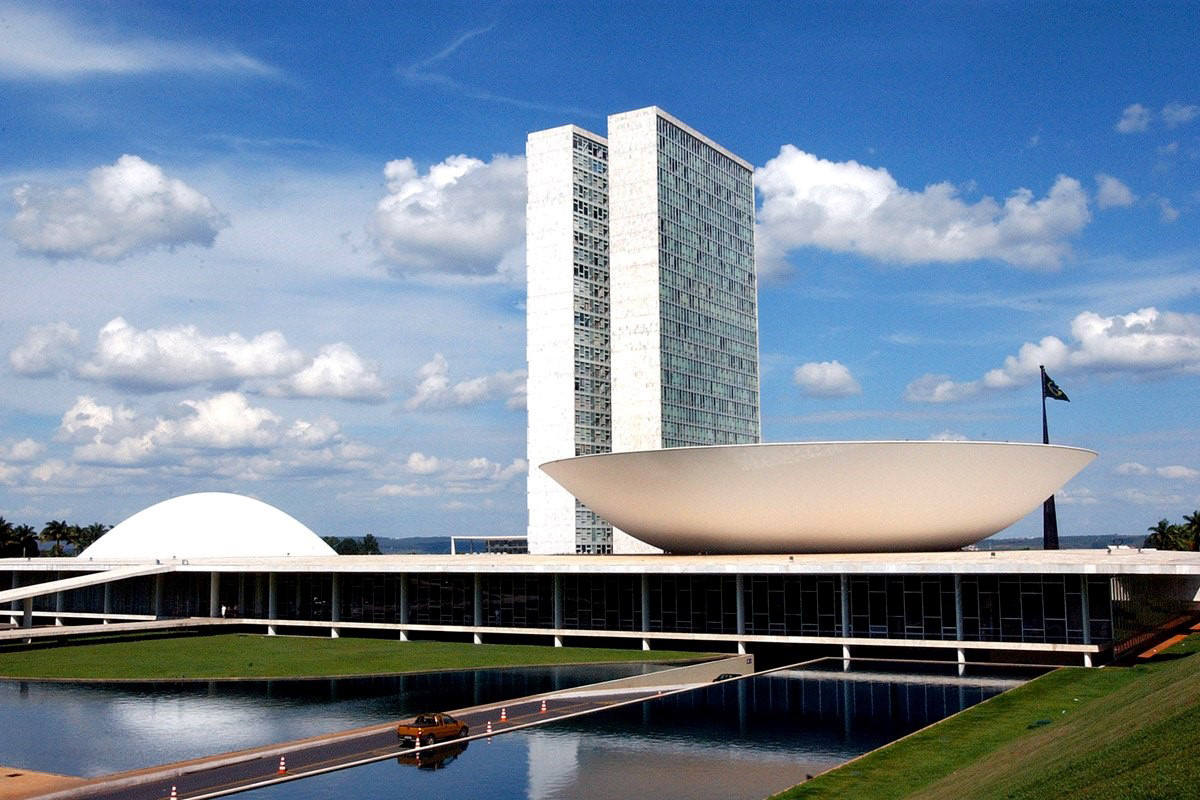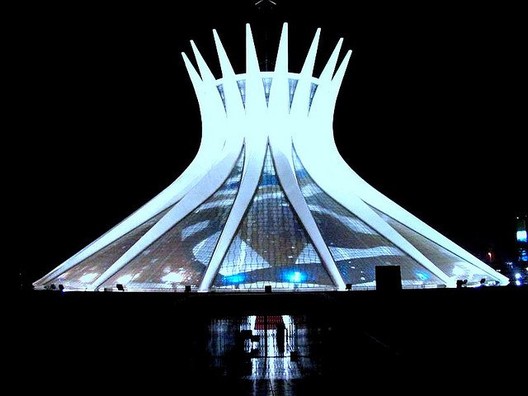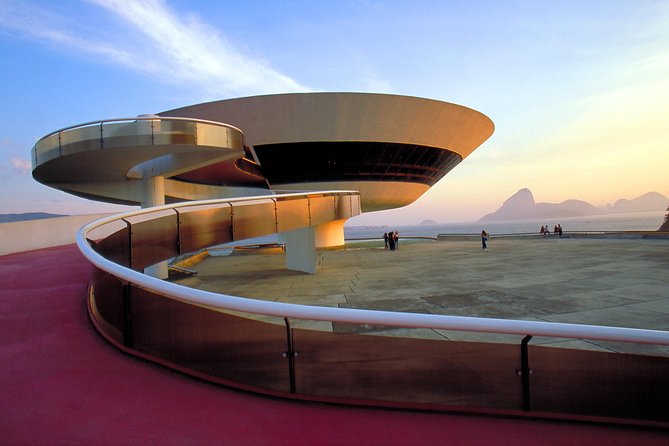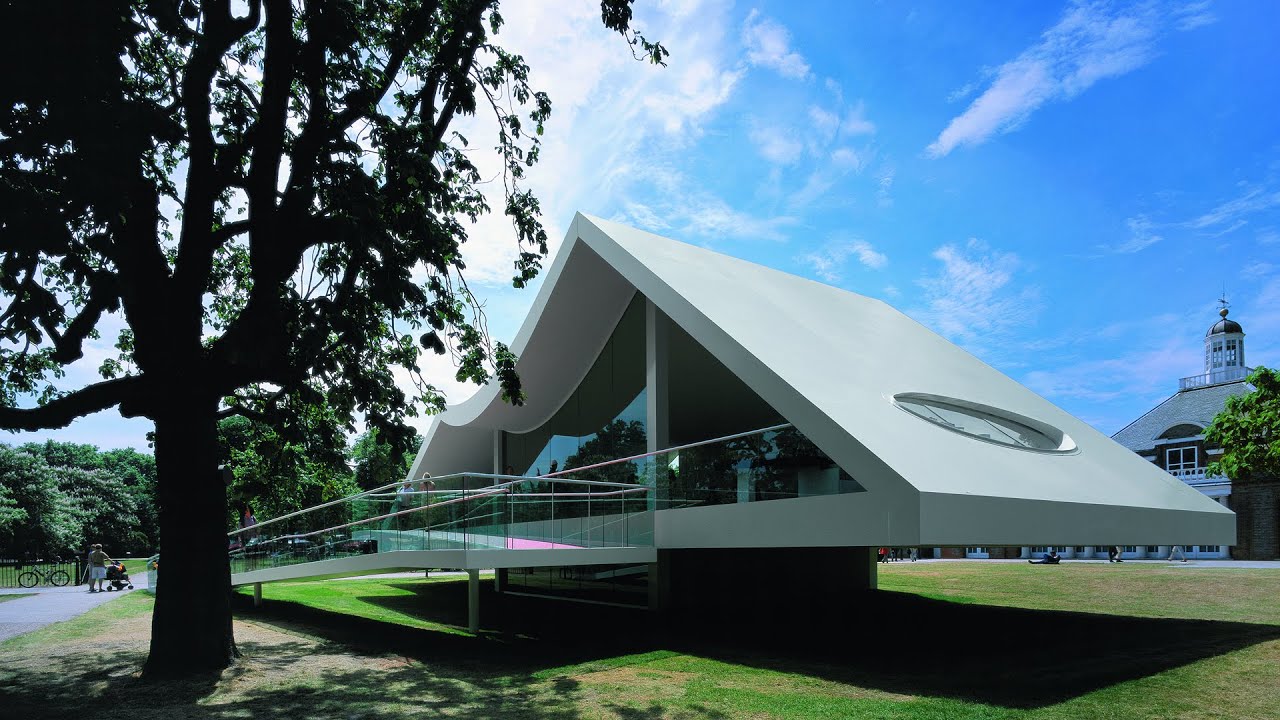Oscar Niemeyer | Free and sensual curves

Oscar Niemeyer was one of Brazil’s greatest architects and his memorable curve of life and work have designed Brazil and the World. Born in Rio de Janeiro in 1907, Oscar Niemeyer was a key figure in the development and creation of modern architecture. Highly influential in the late 20th and early 21st centuries for his explorations in concrete and his totally out of the box ideas, his designs were distinguished by their free and sensual curve. Learn more about the life and work of this brilliant architect.
His work
His work defined a critical shift in modern architecture. It pointed to the limits of rational functionalism, stimulating creation and artistic freedom. He pushed away the rigid positivism of functionalist logic, with the view that it was an imprisonment of the artistic force of the architect.
Oscar’s artistic attraction is not to the right angle, nor to the inflexibility of line, but to the curve that becomes free and sensual. Inspired by the sinuous curves of his country and the senses and appreciation of the beauty of feminine curves, to his architecture belong white concrete, curves, touches of primary colours, where all this becomes his signature.
Niemeyer developed a distinctive style that became a symbol of Brazilian modernist architecture, which is based on topological architecture or pure movement. His affinities with contemporary form, where continuous surfaces define space, derive from this philosophy.
His anti-functionalist position never directed him towards Art Deco and Postmodern Historicism. Freedom from formality was put into practice in the modern vocabulary, composed of abstract lines and volumes. Through Le Corbusier he understood that the sign is freed from the casual connection with its referent, allowing it to develop according to its internal logic and with infinite possibilities.
- Modernist Oscar Niemeyer
Principal works of architecture
The National Congress Palace enjoys a privileged location among Oscar Niemeyer’s public buildings in Brasilia. The most sober of the palaces in the Praça dos Três Poderes, the National Congress reflects the strong influence of Le Corbusier, while hinting at the more romantic forms that characterise Niemeyer’s Brazilian modernism.
- Brazilian national congress | Source: Advice Consultoria
The Metropolitan Cathedral of Nossa Senhora Aparecida, known as the Brasília Cathedral, was designed by Oscar Niemeyer between 1959 and 1970. An irreverent and revolutionary conception from the point of view of sacred art, whose principles, although more flexible, still retain some architectural rigidity.
Although the architect was an atheist, the space conveys a religious emotion, and at the same time, simple, reinforced by an access in architectural cobblestone: A dark tunnel leads the visitor inside the 70-metre circular corridor, walking towards the light, almost metaphorically entering to find spirituality. The sixteen concrete structural pieces of the roof, which symbolically can refer to the idea of Christ’s crown of thorns, rest one on top of the other leaving space between glass columns.
- Brasilia cathedral architecture | Source: Archdaily
Niterói Contemporary Art Museum
The Niterói Contemporary Art Museum was inaugurated on 2 September 1996 and is the current symbol of the city of Niterói. The futuristic format designed by Niemeyer became a landmark of modern world architecture, being considered one of the seven wonders of the world.
Its design resembles a flower or even a spaceship, floating on a rock. Built with a reflection to the water, it gains even more lightness. The surrounding environment inspired in several elements the architecture of this project The profile of the museum follows a line that comes from the earth and without interruption grows and unfolds to cover. A gallery open to the sea has been created around the museum, repeating itself on the second floor as a mezzanine sloping over the exhibition hall.
- Niterói Contemporary Art Museum | Source: Ruta Patagonia
Built in steel, aluminium, concrete and glass, the Serpentine Gallery Pavilion is based on Niemeyer’s principle that every project should be able to be summed up in a simple sketch. At the age of 89, Niemeyer conceived a project that took five years to plan and build, possessing an energy that makes it feel like a Gothic arch.
Built of concrete, painted white and with a ramp access, the design was apparently created through an exhibition of the very elements of his most notable buildings of the century. The Brazilian architect, whose widely published drawings, made at the start of each project, should be simple enough to sum up the concept in a single illustration.
- Serpentine Gallery Pavillion | Source: Dezeen


